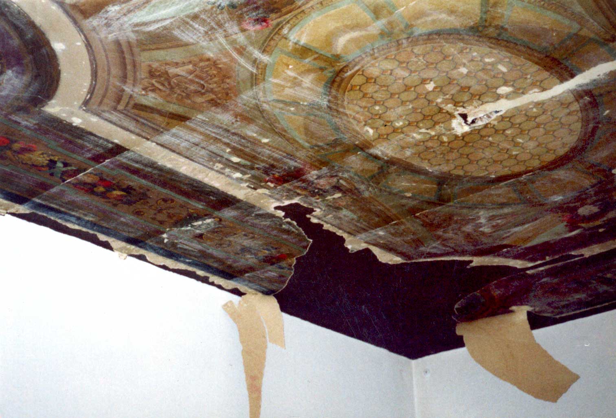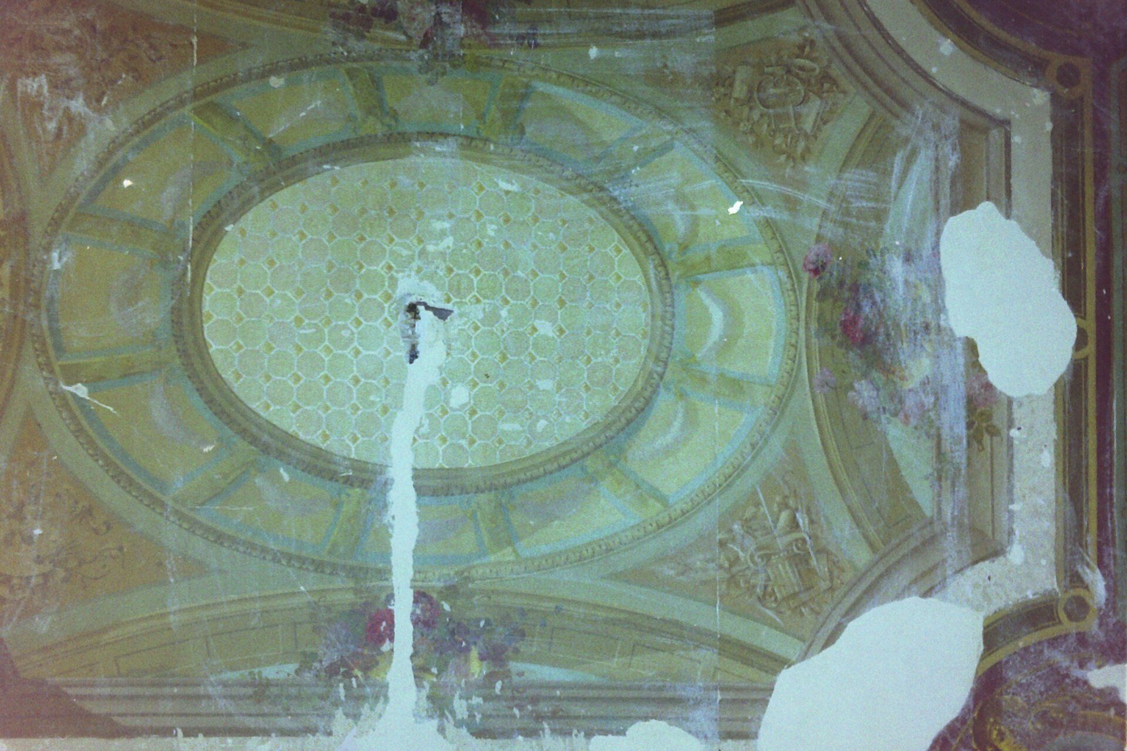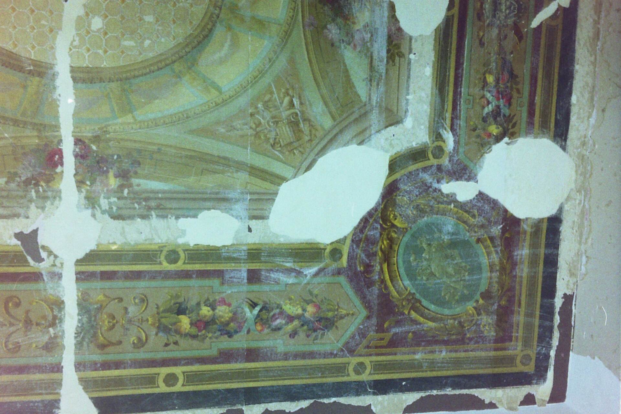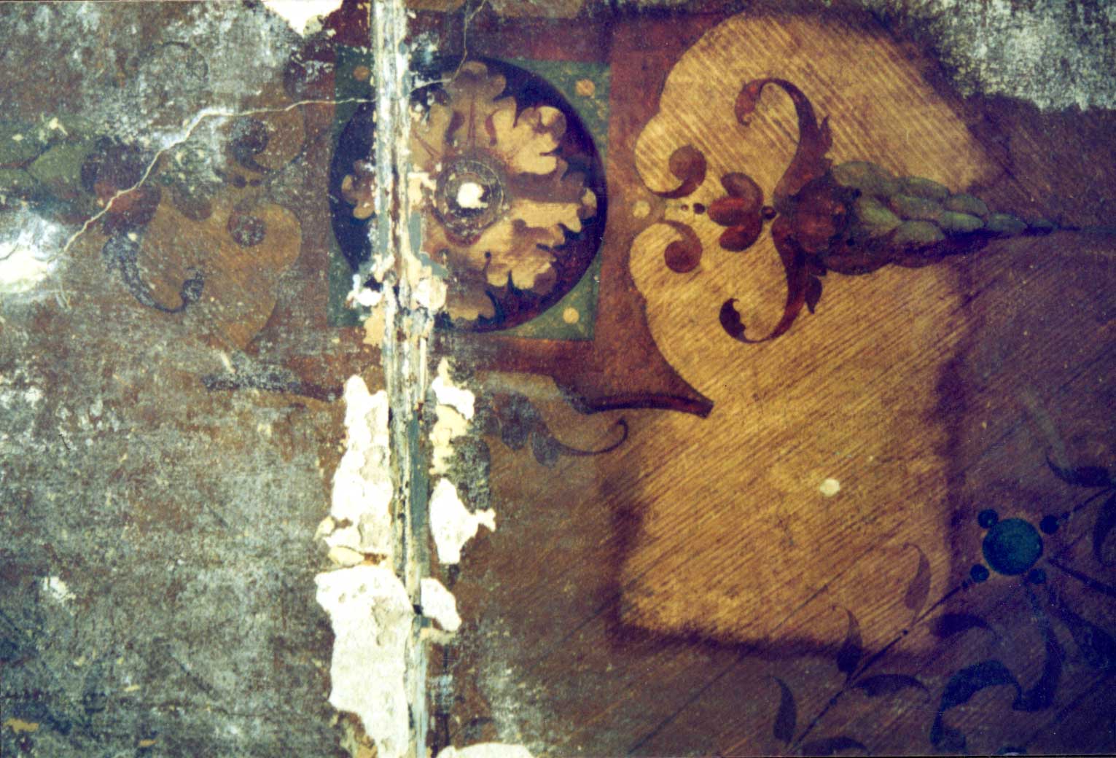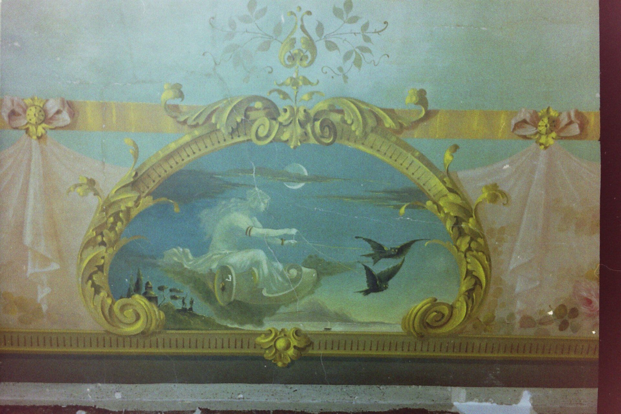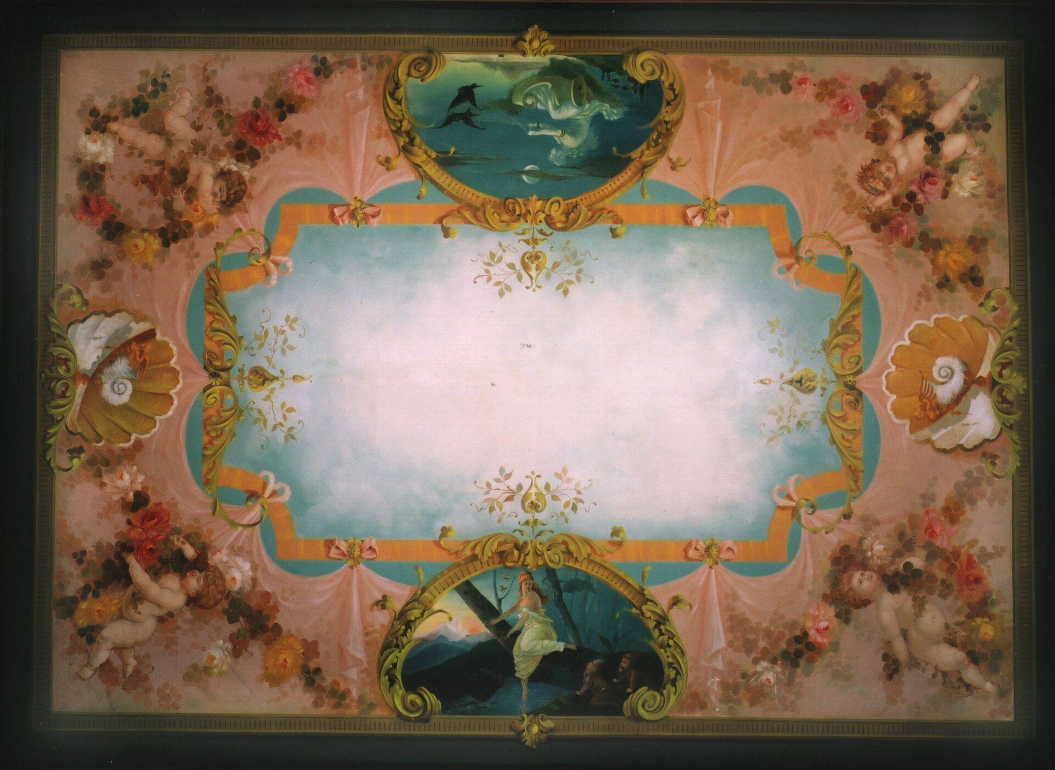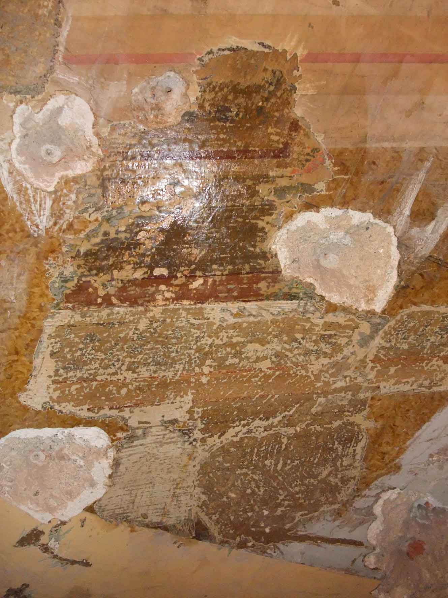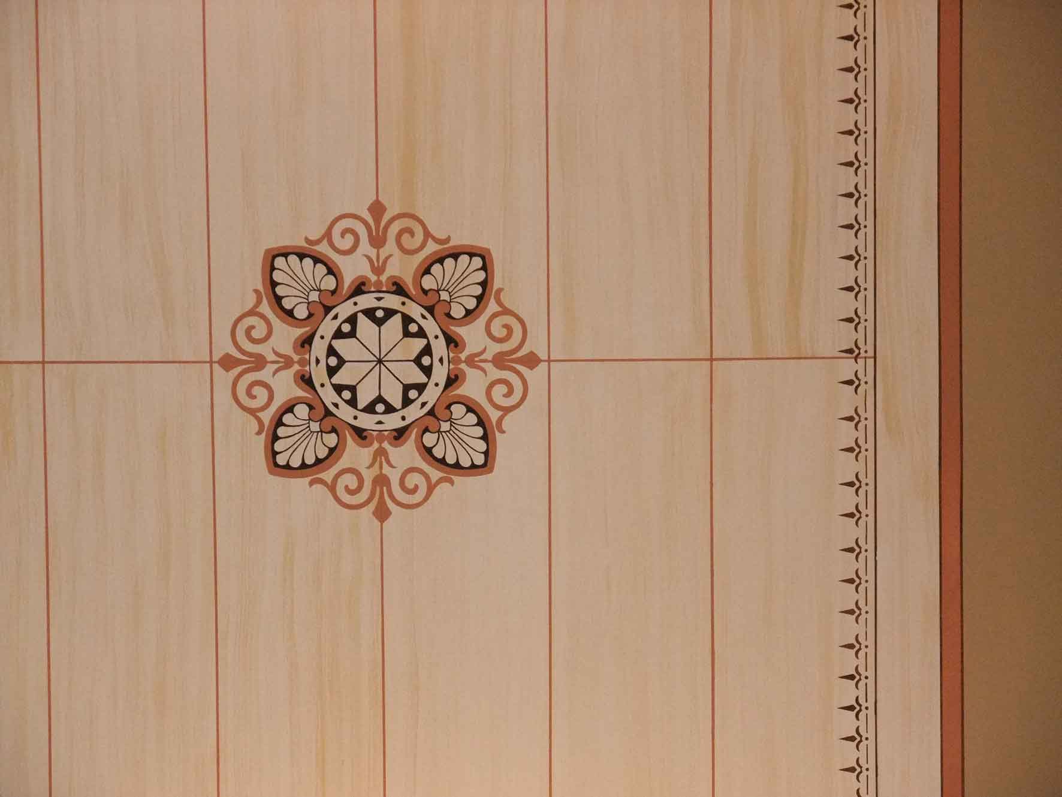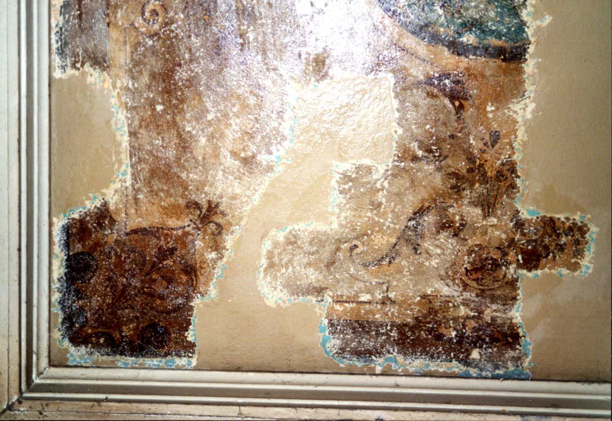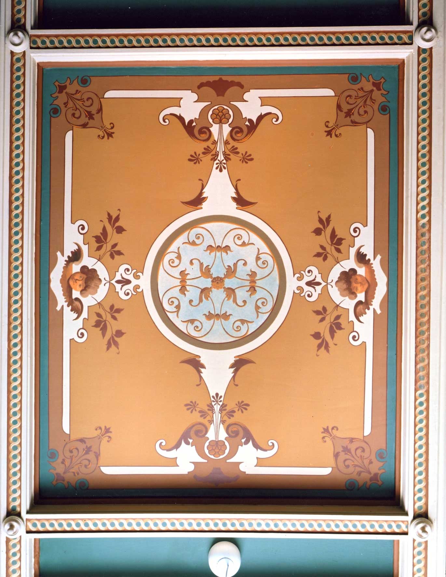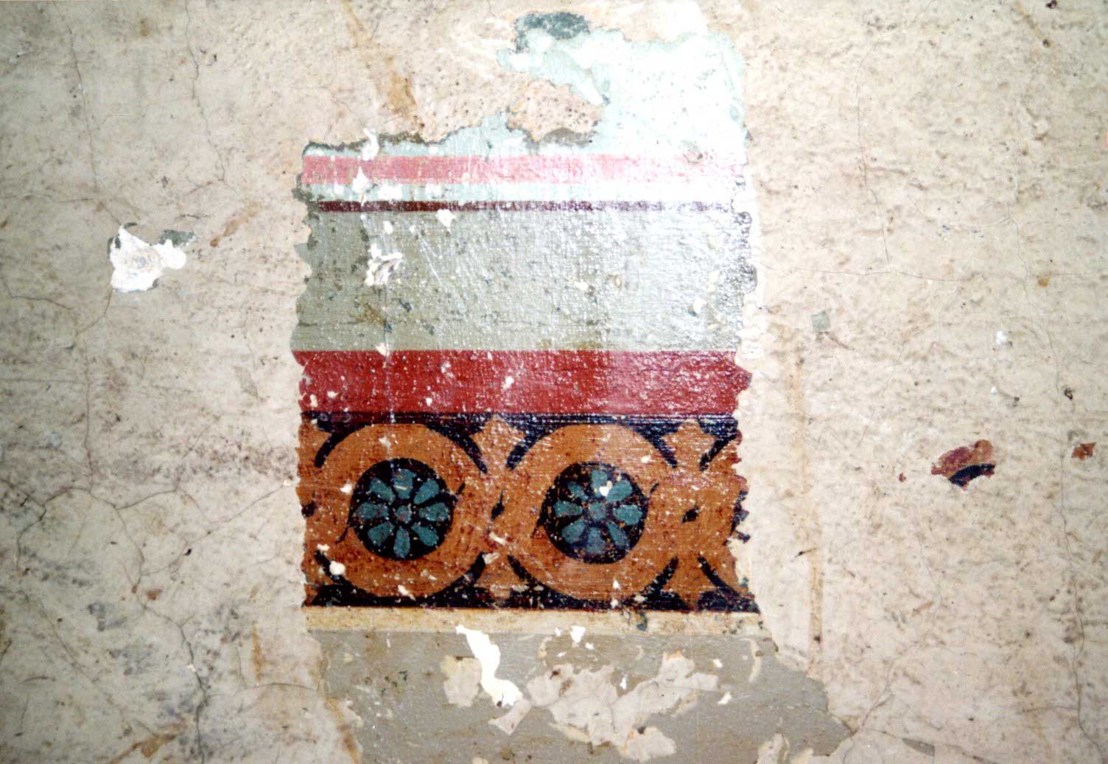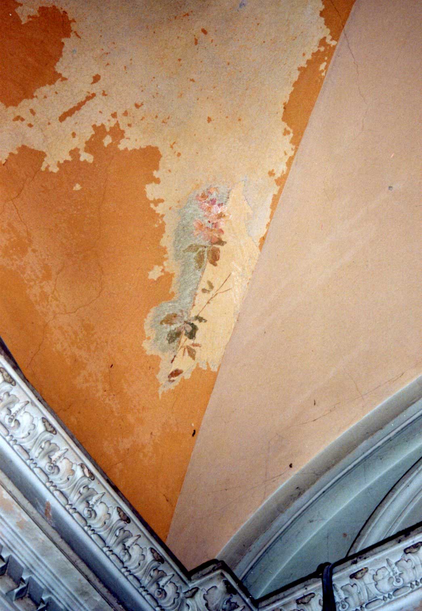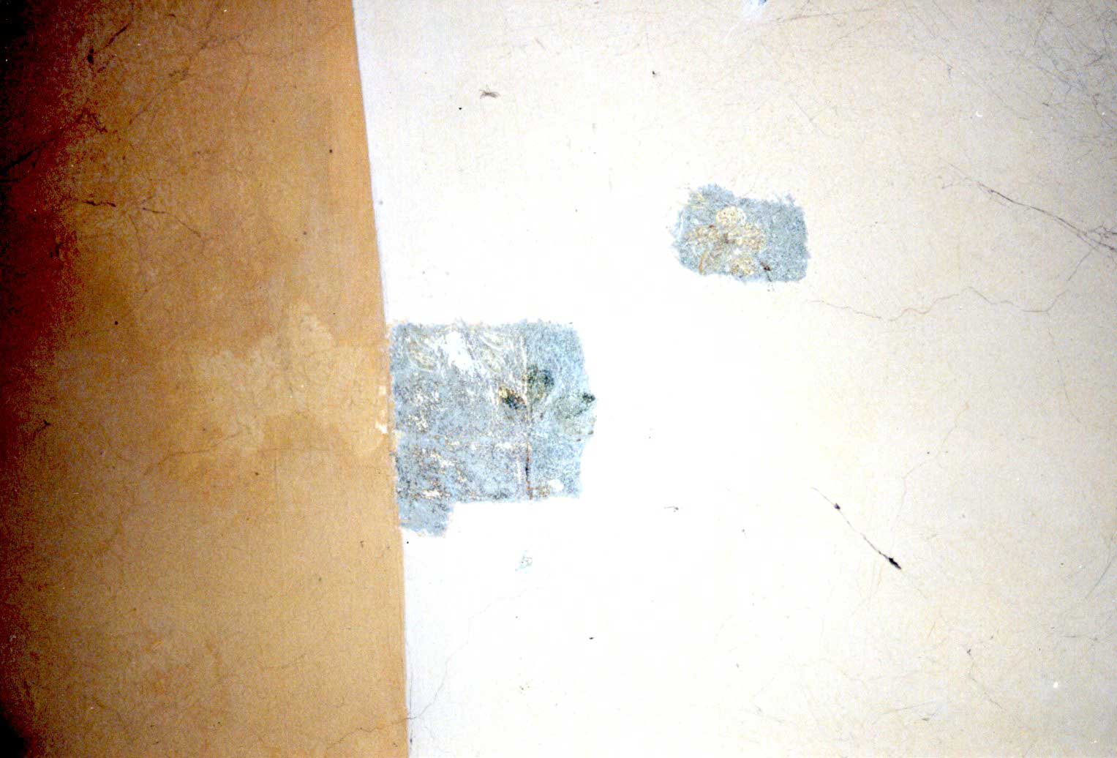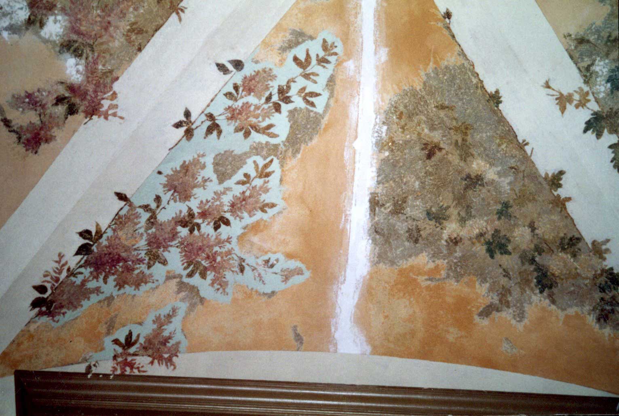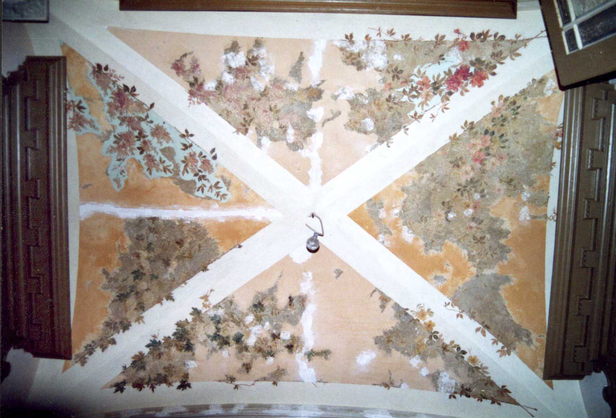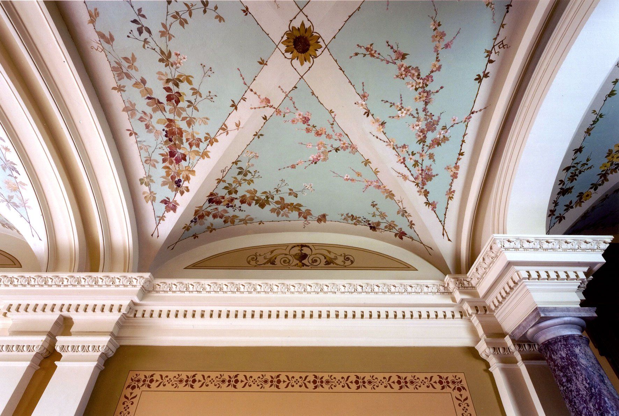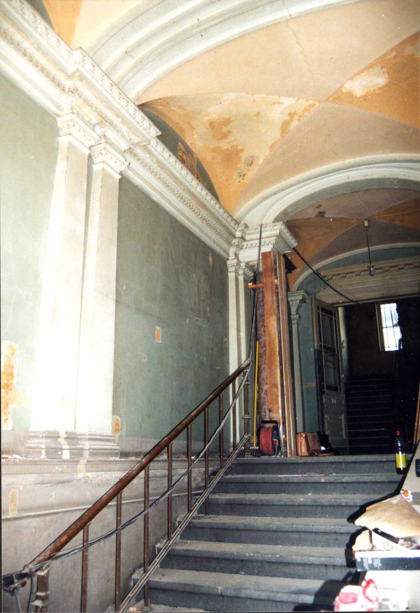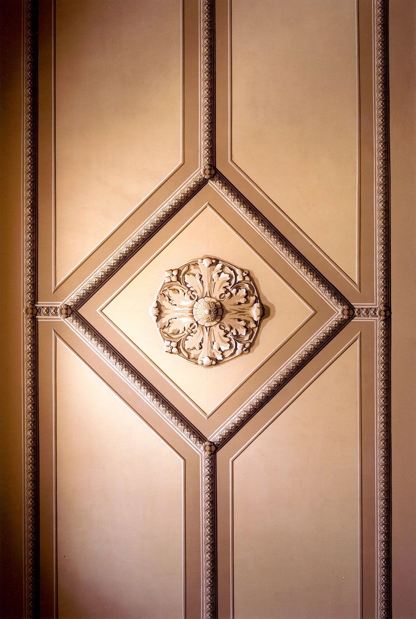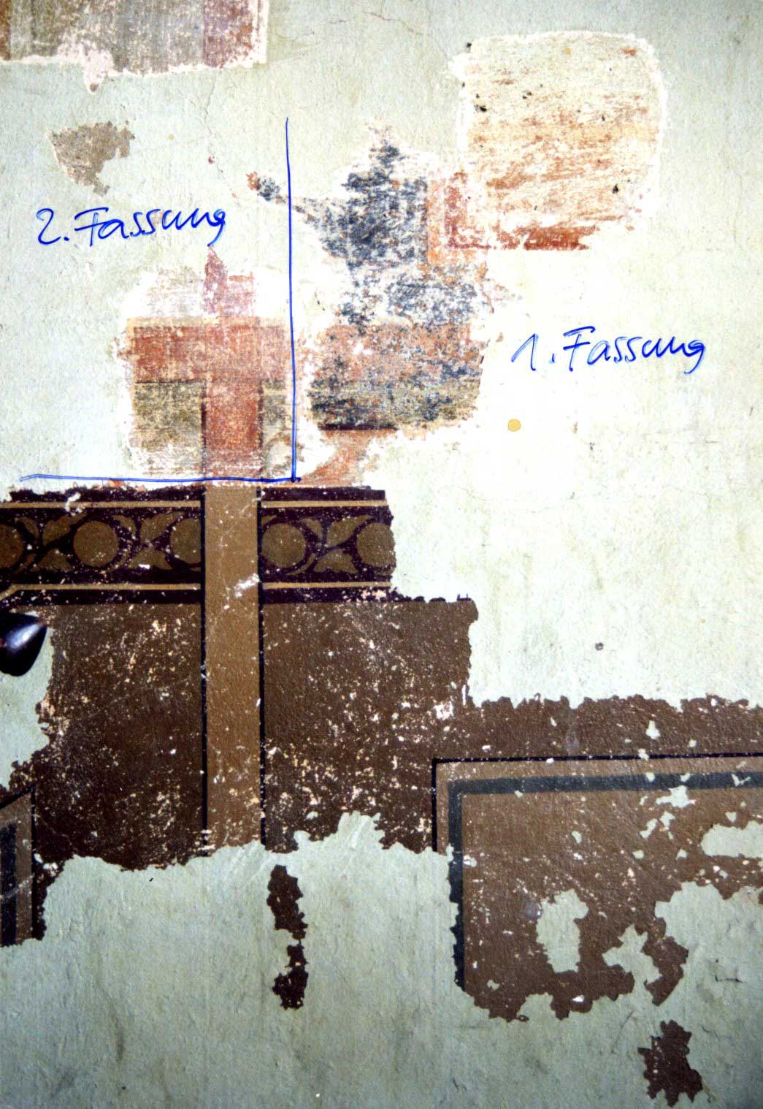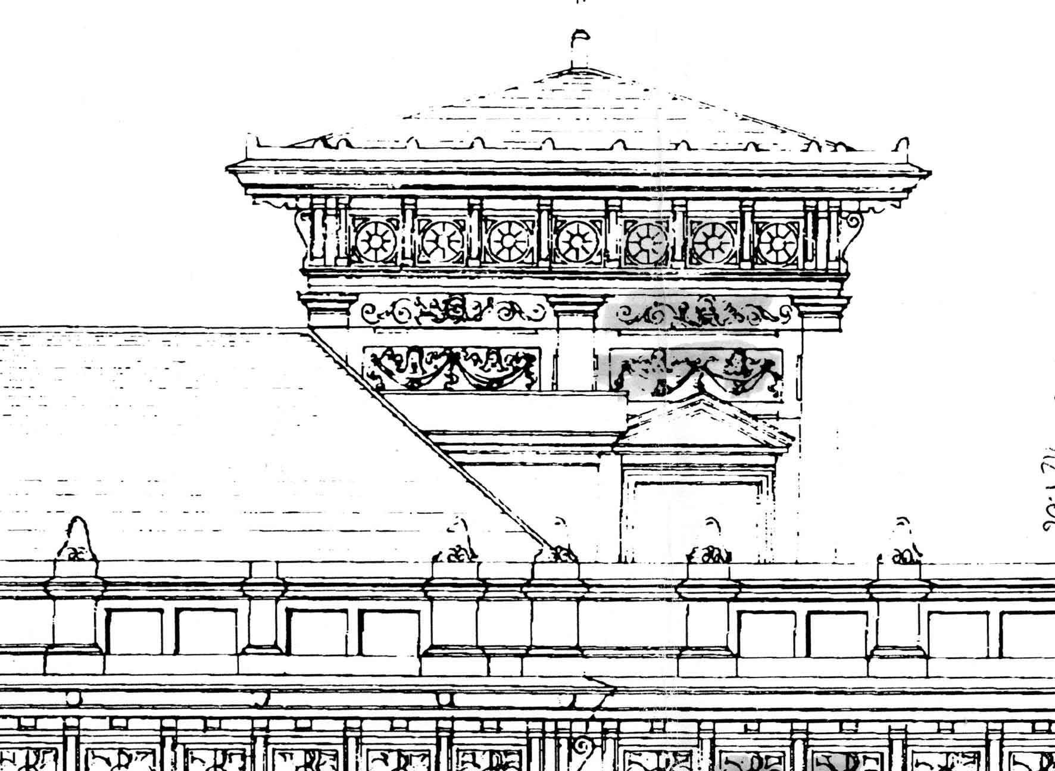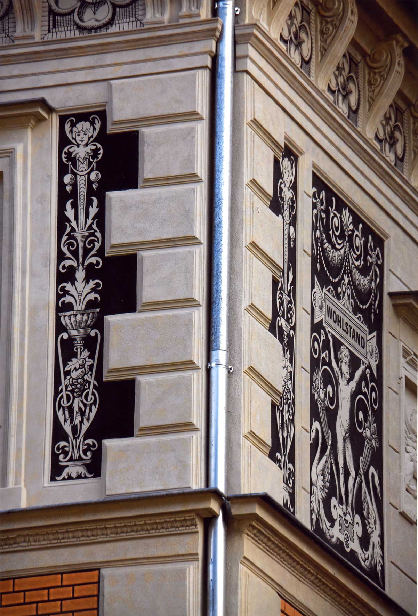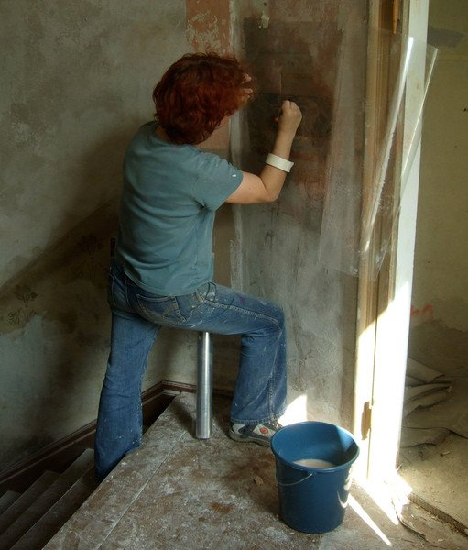References
Elsbethstrasse 12
There aren't many jobs in life that give you sore muscles from laughing. While discovering the ceiling paintings in Elsbethstraße 12, my colleague and I had sore muscles in our faces for three days from being so happy.
From the outside a rather average residential building in the north of Leipzig, Elsbethstraße 12 harbours an extraordinary treasure. Around 1885, a flat on the first floor was probably the showroom of the decorative painter Richard Bachmann. This is the result of research carried out by the heritage conservation department. There are a total of 50 square metres of high-quality and well-preserved oil paintings on the ceilings, spread over four rooms of a maximum of 16 square metres each. One room in neo-baroque style, one room in neo-renaissance style, one room with various imitation materials and a high-quality imitation wood painting with superimposed grotesques.
The paintings were discovered by chance during a break in the work. A tiny piece of a painted stucco console peeked out from under torn wallpaper in the corridor and aroused our curiosity. Over the next three days, we removed the wallpaper and layers of plaster with marvelling eyes. The subsequent restoration took place from November 2002 to February 2003.
Friedrich-Ebert-Str. 70
Before the renovation work began, the building at Friedrich-Ebert-Straße 70 was in a deplorable state. Built around 1880, the Wilhelminian-style corner building had serious structural defects due to decades of neglect.
The actually spacious stairwell was also uninviting. The walls were covered in thick wallpaper or painted over with grey latex paint, which was flaking off due to the damp.
However, a restoration examination revealed a charming design and a real treasure in the entrance area. Above a wide stucco cornice was a plaster panel with an elongated rectangular format. An interesting grotesque painting was found there and restored in the course of the renovation work.
Several layers of colour were also found in the stairwell. A decorative painting in the stairwell, which consisted of numerous lines, bands and stencilled borders, was part of the original building decoration.
Münzgasse 18–20
The building at Münzgasse 18-22 (Schramms Hof) with its striking Italianate neo-Renaissance façade is an above-average representative middle-class apartment building in a central Leipzig location in the southern suburbs. The semi-detached house has two identical entrances and a central passageway with a wrought-iron gate. A spacious vestibule at ground level adjoins the house entrance doors to the inside.
At the time of the restoration survey, all of the wall and ceiling surfaces were covered in a single colour. However, spot checks revealed evidence that the entire staircase was once very richly decorated with large-scale freehand paintings. The restoration work took place from November 2003 to February 2004.
The uncovering work focussed on the upper sections of the wall panels with their figurative depictions. It turned out that both staircases were painted identically at the time of construction, but that the figurative depictions were later overpainted in polychrome, which had been better preserved in one house and worse in the other due to the different building conditions. For this reason, the first painterly version with its olive-red portraits was restored in house 18/20 and the second version of the same motifs as polychrome painting in house 22. The lower wall and plinth areas with their line and stencil work and the marble painting in the lower plinth area were reconstructed.
The ceilings show a circular view of the sky framed by fittings. It is framed by putti heads and floral-abstract ornamentation.
Kreuzstrasse 1c
The building at Kreuzstrasse 1c is an above-average representative middle-class apartment building in the centre of Leipzig in the middle of the so-called Druckerviertel. At the time of the restoration survey, all wall and ceiling surfaces were covered in a single colour. However, spot checks revealed evidence that the entire staircase was once very richly decorated with large-scale freehand paintings. The restoration work carried out at the client's request as part of the general refurbishment took place from May to August 2005.
The paintings on the vaulted surfaces were painstakingly uncovered in their entirety, revealing celestial motifs with various flower tendrils. The lunettes above the upper wall cornice were also uncovered and both were restored to their original state. The wall and lower plinth surfaces with their stencil work and the marble painting in the lower plinth area were reconstructed.
The painting on the vaulted ceilings was riddled with settlement cracks, and an adhering brownish coating (probably a mixture of varnish, dirt and soot) distorted the original colours and made the overall design appear paler and duller than it actually was. The rearmost vaulted ceiling was particularly badly damaged, as a gas lamp had once hung here for decades, which had sooted the painting particularly badly. So we decided to completely repaint the sky colour, which was barely recognisable.
Waldstrasse 50
The building at Waldstrasse 50 is a small villa-like apartment building in a central Leipzig location in the middle of the Waldstrasse district. The façade is in the style of the Italian Renaissance. On the first floor, the embossed and plastered base storey bears an imitation clinker carved into the plaster. The eaves cornice supported by brackets is particularly noteworthy. On the second floor, there are large smooth plaster surfaces between the flat windows, which were once designed using the sgraffito technique.
Drafts for a reconstruction were drawn on the basis of the drawings in the building file, the tracings removed from the façade and analogue studies. They show a boy standing on a pedestal, carrying a shield with inscriptions. He is flanked by two swans and cornucopias. Above him are wreaths with bows and tendrils.
The almost square areas between the stucco consoles on the eaves cornice and on the tower-like staircase extension were executed as imitation stucco painting in a kind of pen and ink drawing. The outer narrow plaster areas were without any surviving features and were modelled on analogous drawings.
At the beginning of the renovation work, the sgraffito areas were found to be extensively weathered. Only rough black and white areas of the former fine line drawing remained. The existing and still recognisable fragments in the upper part were traced. After looking at the building file with its construction drawings from the time of construction (see photos below), the former extent of the picturesque plaster carvings (scraffito) became apparent. Unfortunately, the drawings there were only very small and sketchy. Work on the reconstruction of the scraffito areas took place intermittently from June to September 2006.
The aim of a restoration survey is to uncover and document historical colour layers and designs in a building.
A few decades ago, colourful paintwork and sometimes elaborate decorative painting were still standard in residential buildings.
In addition to a wall design from the time of construction, there are often other colour versions from subsequent decades - as a rule, the existing old wall design was simply whitewashed over. The rule of thumb is that a house was redecorated approximately every 10-15 years. In the case of early Gründerzeit houses, this means that there can be as many as six painted murals on top of each other.
Uncovering, separating, categorising and documenting these is the task of a restorer. Due to the often poor condition of the building, this is a time-consuming and difficult to calculate task. As a rule, it takes 3-5 working days on site.
During documentation, the exposed areas are photographed, existing samples are traced and the colour tones are recorded. Wall and ceiling divisions are measured and their relationships to each other determined.
The fee for such a restoration examination depends on the age of the building, the number of colour settings to be expected and the types of paint used.
bespoke interior design

In the Rosslauer Street 1 building, the task was to enhance the design of a very narrow, elongated entrance area with a high ceiling height.
To achieve this, the almost four metre high wall surfaces were divided into three horizontal areas. In the lowest area, next to the stone steps, a bold embossing was painted. The centre wall area above the stone steps (ground floor level) was designed with a painted balustrade against a blue sky background. On the right and left edges there is a painted column that visually supports the ceiling. The whole thing is broken up by climbing vines and ivy.
The blue sky colour on the walls expands the space, while the vertical and horizontal structure reduces the height of the room.



